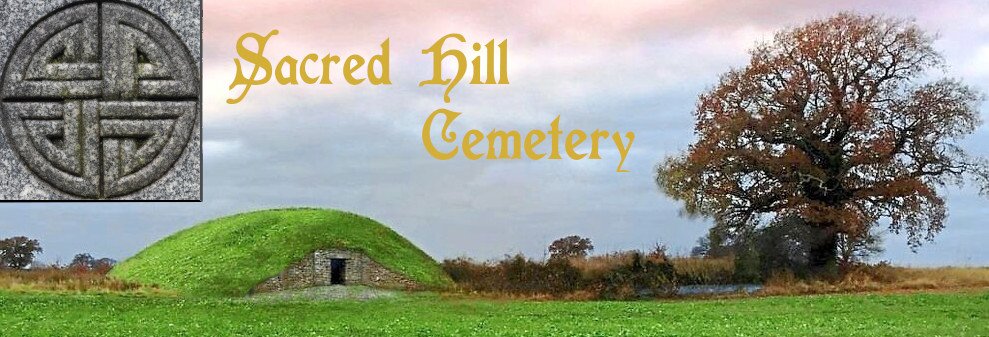
Shaping a Sacred Space
Why build a burial mound?
Building an earthen mound to honor the dead is a tradition that spans thousands of years and much of the globe. You’ll find a collection of historical examples here. And even though it has become an uncommon practice in the modern world, people still feel the pull of this ancient tradition. That’s why so many ancient burial sites are modern pilgrimage destinations. Deep down we know that when we build a monumental earthwork to entomb our departed, something beautiful happens. The sanctity of the final resting place, the monument to the memory of those we’ve lost, contributes to the sacredness of the land. And the sacredness of the land, in turn, contributes to the thought and intention we put toward honoring and remembering the deceased.
What is Sacred Hill going to look like?
When finished, Sacred Hill will be a large earthen mound with a stone-fronted entryway, similar to Newgrange in Ireland. The mound houses two concentric circles. The inner circle is a round, domed room 10-20 feet wide. The walls are entirely taken up with alcoves that house cremated remains in urns. LEDs mimicking candlelight will be built into the alcoves out of sight, so the entire space is lit with a soft, warm glow. Benches will be placed in the center of the room most of the time for visitors, but will be removable for funeral ceremonies as needed.
Surrounding the inner chamber is a circular hallway with stone walls. Cut into the outer wall are alcoves large enough for a body to lay, wrapped in a shroud, and sealed behind a hermetic stone door. Across from the alcove, on the inner wall of the hallway, there is another, smaller alcove cut into the stone. This acts as a shrine space, a place to put mementos, flowers, whatever feels appropriate to acknowledge the life of the deceased enshrined there. Affixed to the wall will be a plaque engraved with the name of the occupant
Stepping outside the burial mound, the landscape will be an exercise in sacred geometry. It will have two doors; one facing the West, toward the point where the sun sets during the Summer Solstice, and one facing the East, toward the point where the sun rises during the Winter Soltice. In this way, sunlight coming in through the doors will tacitly acknowledge the changing of the seasons and the transition points between the longest days and the longest nights. The entire area will be planted with native grasses and wildflowers, eschewing the look of manicured lawns for the timeless tranquility of a sacred space in harmony with the surrounding landscape.


